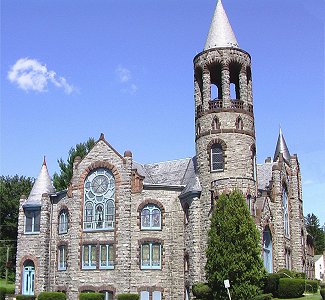
The original house of worship for the Second Congregational Church (which would become the current Second Congregational Church of Winsted) was dedicated on September 16, 1857. In July 1890 the church members decided to remodel the meeting house, which at the time was located at 700 Main Street. Funds for the project were raised throughout the decade, but with the calling of the Rev. Newell M. Calhoun on September 1, 1897 to be the church’s pastor, the plan changed. Rev. Calhoun disliked the “barn-like architecture of the Colonial churches” and immediately began a vigorous campaign for a “modern” stone meeting house. The formal dedication of the current building took place on September 5, 1899 along with Rev. Calhoun’s installation ceremony as the church’s pastor. He had refused to have the ceremony performed until the completion of the new building. The total cost of the project was $60,000.00.
The architectural style of the church is French Gothic by Arthur Bates Jennings of New York. The building is constructed of granite which was quarried in Torrington, CT and trimmed with sandstone from Long Meadow, MA. The roof is a combination of slate, shingle and built-up roofing on several flat areas. The interior trim of the church is oak, as are the pews. The original seating capacity of the sanctuary, including the balcony, was 850. This has been reduced over the years by enlarging the platform area and with a reconfiguration of the pews.
The Organ
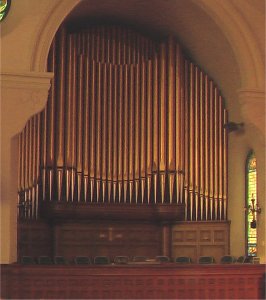
The current organ is not the original one that was used when the building was dedicated in September 1899. In October 24, 1908 a special congregational meeting was held to establish funds for a new organ. Probably in the summer of 1909 the new organ was installed. It was built by the firm of George Hutchings, Boston, MA and is that builder’s Opus 1653. When the organ was new it was fitted with a tubular-pneumatic action. This type was short lived, as it was a transition time in organ design between mechanical and electric action, the latter becoming common by 1916.
The original Hutchings organ had a tonal design reflective of the style of the time. The classical organ works, by Bach for instance, were not popular during the era – but orchestral transcriptions were and organ tonal designers preferred voices that would allow the organist to be a “one-man band” or sound like an orchestra. The organs of this period focused on orchestral flutes, orchestral reeds, orchestral strings (they all had to sound like the real thing) and an abundance of 8’ Diapasons (a type of pipe that is the backbone of the organ and unique only to organs).
The organ served the church until the late 1960’s when problems with the tubular-pneumatic key and stop actions prompted extensive rebuilding. A local firm was engaged to replace the old action with a new electro-pneumatic action. A three manual and pedal draw stop console was installed. Unfortunately, the console was of inferior design and by 1985 it had all but ceased to function. Various repairs were made on the organ by the noted Austin Organs over the next two years to repair and renovate the instrument. A new three manual and pedal stop key electro-mechanical console was built and installed. All of the Great and Swell pipes were rebuilt and revoiced. Chestwork was cleaned, a new offset chest and 183 pipe three rank Mixture was built and installed along with other pipework helping to update the tonal design.
In 1997 the Choir division was cleaned, repaired and revoiced and the Trumpet stop was revoiced in 1999 so now it is able to function on both the Choir and Great divisions. In 2009 several special concerts were held to celebrate the organ’s centennial.
The church’s organ comprises all the superb pipework of the original Hutchings Organ as well as other new ranks from Austin Organs which enhance the original. Behind the magnificent façade of gold leaf pipes (most of which are speaking pipes) is the real heart of the instrument. There, the Great, Swell, Choir and Pedal divisions, comprising a total of 2,072 pipes, speak to us today.
Organists of the Second Congregational Church of Winsted
1900-1924 Walter H. Way
1929-1968 Marguerite Curtis
1968-1986 Joy C. Zublena
1986-2006 Roger L. Atkins
2006-Present Christopher King
The Windows
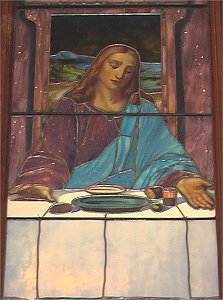
These windows behind the pulpit are by Jolian B. Smith of New Haven, CT. The center panel is of Jesus Christ based on Leonardo da Vinci’s famous fresco “The Last Supper” (1495-1498 AD) taken from Matthew 26:19-35 (Also see Mark 14:12-31; Luke 22:13-23; John 13:1-4; 1Cor 11:23-26).
The windows on either side of the center panel represent the four evangelists, Matthew, Mark, Luke and John who wrote the four Gospels. This ancient Christian tradition, starting with Jerome (c.347-420 AD) called the Tetramorph, associates the four Gospel writers with the heavenly figures mentioned in Ezekiel 1:10 and Revelation 4:7. Thus Matthew is associated with a winged man, Luke with an ox, Mark with a lion and John with an eagle.
These panels hold pillars with accompanying arches and signify that the founders were the pillars of the church. The arches of the four windows contain emblems of the four apostles. These are a memorial to the founders of the Church.
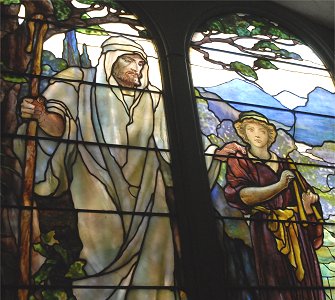
This Tiffany Studios window is probably based on the famous Gospel verse “Suffer little children, and forbid them not, to come unto me: for of such is the kingdom of heaven.” (Matthew 19:14b; KJV) It was given in memory of Henry Gay (1834-1908) by his family. This window was installed several years after the church was built
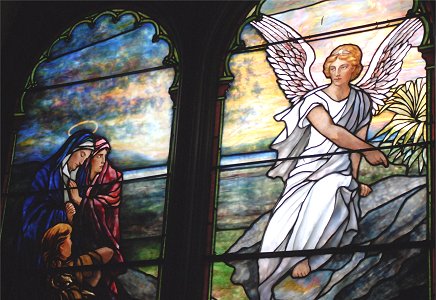
This window, by an unknown artist, is to the left of the large south window and is in memory of Roderick Bissell & Fanny G. Bissell, Mary J. Bronson and Anna E. Bissell, given by their families.
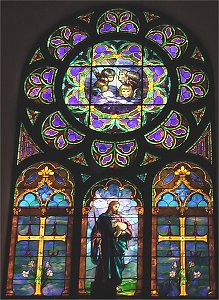
This window, by Walter Janes of New York, is the large window on the south wall and was completely restored in 1989. It consists of three panels and a rose window. The center panel is based on a painting by William Charles Dobson (1817-1898) showing Christ as the Good Shepherd. (John 10:11,14) The side panels are copies of crosses found in the catacombs of Callixtus at Rome. The crosses are planted in a bed of lilies; the alpha and omega are suspended from the arms and torches rise from the same. The center of the rose window above is a copy of Sir Joshua Reynold’s cherubs. The window is a memorial to Mrs. Mary Beach Camp given by her children.
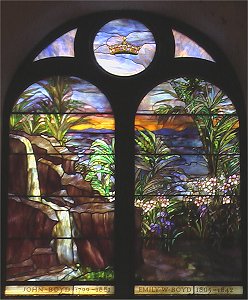
This Tiffany Stained Glass window is to the right of the large south window. It is an emblematic window consisting of two large panels with a rose center above. The subject of the panels is a landscape. In the foreground is a waterfall, with flowers and palms in the near distance and in the background purple mountains against a glowing sunset. Suspended above the window is a jeweled crown. This window was given in memory of John Boyd (1799-1881), author of “Annals of Winchester”, and his wife, Emily Boyd (1805-1842) by their daughter, Miss Ella Boyd.
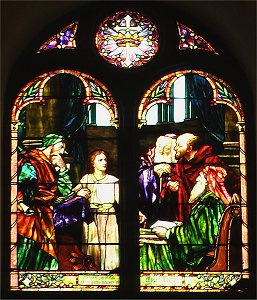
This window by Benjamin Sellers, NY is to the left of the large west window and is copy of the painting by Hoffman of the same name. It depicts the scene from Luke 2:41-52 where the twelve year old Jesus is debating with the teachers in the Temple. The window was given in memory of Moses Camp (1803-1875) by his wife.
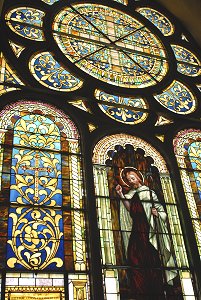
This window by Jolian B. Smith of New Haven, CT is the very large one on the west wall in the balcony. The window consists of three panels and a rose window. The figure in the center panels has the inscription “Behold I stand at the door and knock” that is taken from Revelation 3:20. In the panel to the left is a jeweled cross, and in that to the right, a jeweled crown. The center of the rose window is a large Greek cross. The window was given as a memorial to William Anson Chamberlain (1827-1864), his wife, Harriette Mallory Camp (1834-1893) and their son, William (1861-1893) by their daughter, Mrs. William H. Mosely of New Haven.
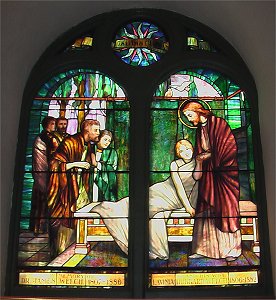
Another Jolian B. Smith window depicting the miracle perform by Christ recorded in Mark 5:21-24,35-43 and Luke 8:40-42,49-56. The window was put in after the church was completed in memory of Dr. James Welch (1807-1886) and his wife, Lavinia Hubbard Welch (1806-1882) by their children and grandchildren.
Main Floor – The Holmes Memorial Plaque
This is a Tiffany Mosaic in memory of Charles Beecher Holmes, a deacon for more than nineteen years, given by his daughter, Mrs. Ruth Holmes Munsill Reidy.
